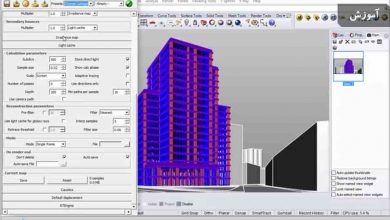آموزش ایجاد تجسم معماری در 3ds Max و V-Ray
Creating an Optimized Architectural Visualization in 3ds Max and V-Ray

آموزش ایجاد تجسم معماری در 3ds Max و V-Ray
در این دوره آموزش ایجاد تجسم معماری در 3ds Max و V-Ray می پردازیم. این آموزش از سایت Digital-Tutors به آموزش ساخت و مدل یک مجموعه پیچیده و دشوار در 3ds Max, V-Ray , AutoCAD میپردازد.تمام مراحل از صفر تا 100 آموزش داده میشود .این مبحث آموزش خوبی برای معماران به منطور یادگیری نرم افزار های مختلف است. با سافت ساز همراه باشید.
عناوین اصلی این دوره آموزشی:
- تکسچرینگ سایت
- ایجاد تکسچر رفلکشن
- ایمپورت تصاویر به اتوکد
- تهیه پیش نویس خطوط و ساختمان در اتوکد
- ایمپورت فایلهای اتوکد به مکس
- ایجاد زمین
- ایجاد شهر Greeble
- استخراج تکسچر برای نمای شهر
- آماده کردن پلن اتوکد
- اکستروژن spline
- مدلسازی نمای برج
- مدلسازی اسلب و بلوستردس
- مدلسازی نرده ها و ستون ها
- مدلسازی ارگانیک استادیوم
- مدلسازی صندلی استادیوم
- ویرایش زمین برای جمن و گیاهان
- ایجاد گیاهان بیلبورد و پروکسی
- مدلسازی غرفه ها با nurms
- تکسچرینگ نمای شیشه ایی
- تکسچرینگ داخل ساختمان
- گردش کار فتوشاپ
- و …
تصاویر آموزش ایجاد تجسم معماری در 3ds Max و V-Ray :
لطفا قبل از دانلود پیش نمایش دوره را مشاهده فرمایید:
عنوان دوره : Digital-Tutors –Creating an Optimized Architectural Visualization in 3ds Max and V-Ray
سطح : پیشرفته
زمان کل دوره : 5.48 ساعت
تعداد فایل های تصویری : 38
سال آموزش : 2013
فایل تمرینی : دارد
مربی دوره : Micha Koren
نرم افزار : 3ds Max 2012, V Ray 2.0, AutoCAD 2013, Photoshop CS4, Greeble
زیرنویس : ندارد
Digital-Tutors –Creating an Optimized Architectural Visualization in 3ds Max and V-Ray
In this series of tutorials we will learn how to model a complex architectural scene and optimize it for quick editing and rendering Throughout these lessons we will go through the steps of creating a complex architectural scene in a way that makes it quick to create, easy to edit and fast to render. We will learn about the various modeling techniques essential to architectural workflows, including terrain, cities, polygon modeling, splines and nurms smoothing, as well as optimization techniques such as using proxies and XRef scenes By the end you will be able to handle any scale of architectural project and easily complete them within very short deadlines.
1 Introduction and project overview 01:13
2 Site texturing 10:09
3 Creating the site reflection texture 11:08
4 Importing images into AutoCAD 07:06
5 Drafting contours and buildings in AutoCAD 09:08
6 Importing AutoCAD files to 3ds Max 07:16
7 Terrain creation 12:10
8 Terrain mesh division and site textures 09:02
9 Greeble city creation 04:57
10 Extracting textures for the facade of the city 08:17
11 Texturing the city model 07:03
12 Preparing Architectural AutoCAD plans 08:03
13 Importing AutoCAD plans into 3ds Max 07:32
14 Updating linked plans 04:32
15 Modeling organic outlines using splines 13:18
16 Extruding splines 07:04
17 Modeling the tower facades 11:06
18 Modeling slabs and balustrades 11:07
19 Creating more slabs, balustrades, and columns 08:48
20 Modeling columns and lift cores 04:19
21 Organic modeling of the stadium support 11:37
22 Modeling the stadium seating 10:53
23 Editing the seating model 08:07
24 Editing the tower and seating connection 06:00
25 Organic modeling of the stadium shell 10:48
26 Editing the top roof slab 10:37
27 Modifying floor slabs and adding stadium details 12:21
28 Editing ground terrain for grass and plants 11:05
29 Creating proxy and billboard plants 09:07
30 Scattering plants and importing proxies into the model 10:49
31 Modeling pavilions using nurms 09:54
32 Texturing the glass facade 10:59
33 Texturing the building interiors 11:19
34 Texturing the balustrades 08:26
35 Summing up the texturing 09:19
36 Render settings for draft views 13:06
37 Getting the final image 11:47
38 Photoshop workflow and conclusion 09:27
حجم کل :

برای دسترسی به کل محتویات سایت عضو ویژه سایت شوید
برای نمایش این مطلب و دسترسی به هزاران مطالب آموزشی نسبت به تهیه اکانت ویژه از لینک زیر اقدام کنید .
دریافت اشتراک ویژه
مزیت های عضویت ویژه :
- دسترسی به همه مطالب سافت ساز بدون هیچ گونه محدودیتی
- آپدیت روزانه مطالب سایت از بهترین سایت های سی جی
- بدون تبلیغ ! بله با تهیه اکانت ویژه دیگه خبری از تبلیغ نیست
- دسترسی به آموزش نصب کامل پلاگین ها و نرم افزار ها
اگر در تهیه اشتراک ویژه مشکل دارید میتونید از این لینک راهنمایی تهیه اشتراک ویژه رو مطالعه کنید . لینک راهنما
For International user, You can also stay connected with online support. email : info@softsaaz.ir telegram : @SoftSaaz
امتیاز به این مطلب :
امتیاز سافت ساز
جمع امتیازات
لطفا به این مطلب امتیاز دهید :)









