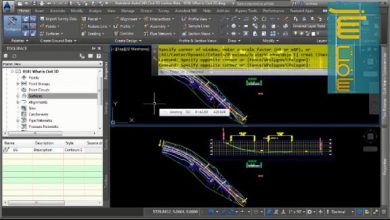طراحی معماری و مبانی : پلن طبقه و مدل سه بعدی
Udemy - Architectural Design & Fundamentals : Floor Plans & 3D Model

طراحی معماری و مبانی
طراحی معماری و مبانی : پلن طبقه و مدل سه بعدی :در این دوره از هنرمند Sourabh Jain، با نحوه طراحی پلن طبقه و مدل سه بعدی برای مهندسان معمار و عمران آشنا خواهید شد. این دوره بصورت پروژه محور و انجام یک پروژه خانه ریل تایم ، نحوه پیش نویس پلان طبقات،ارتفاع و طراحی مدل سه بعدی با استفاده از اتوکد را آموزش می دهد.
اگر دانشجوی معماری یا مهندسی عمران هستید یا در این زمینه مبتدی هستید، این دوره نحوه طراحی پلان طبقات،نماها،نحوه تهیه مدل سه بعدی با استفاده از پلان طبقه را می آموزد..این دوره آموزشی توسط تیم ســافــت ســاز برای شما عزیزان تهیه شده است.
عناوین آموزش طراحی معماری و مبانی :
- طراحی پلن های طبقه دو بعدی
- ساخت مدل سه بعدی در اتوکد
- طراحی ارتفاع از پلن طبقه دو بعدی
- دست در پروژه ریل تایم
- کار با AutoCAD
عنوان دوره : Udemy – Architectural Design & Fundamentals : Floor Plans & 3D Model
سطح : متوسط
زمان کل دوره : 3.23 ساعت
تعداد فایل های تصویری : 42
سال آموزش : 2022
فایل تمرینی : ندارد
مربی دوره : Sourabh Jain
نرم افزار : AutoCAD
زیرنویس انگلیسی : دارد
Udemy – Architectural Design & Fundamentals : Floor Plans & 3D Model
This course is created in such a amazing way that you will feel you are working on Real Project.
Welcome to this course on Architectural Design & Fundamentals. In this course I have taken one real-time house project to teach how to draft a floor plan, elevation and design 3D Model using AutoCAD Software. If you are Architecture or Civil Engineering student or fresher and want to learn how to design floor plans, elevations and how to prepare 3D Model using the floor plan then this course is for you. This course will give you the rea life exposure to the industry and can be included as the training for you because you were going to learn the things which you can apply and definitely you have to practice a lot but for that you need to learn first and this course will teach you how to move forward step by step. If you are looking for a course which can guide you how to move step by step from beginner level to expert level then this course is for you. This course also contains additional information related to designing fundamentals such as : Principle of Architecture, Principle of Design, Color Theory, etc.
In this course we were going to work on two demo projects, one is the HOUSE MODEL PROJECT and other one is the MULTISTORY BUILDING PROJECT WITH 10 FLOORS. In both of the project we will begin with setting up the drawing first, drafting setting, units and limits, then we will create some layers also and then we start designing the floor plans first, thereafter we will going to design some blocks also and also use dynamic blocks from tool palates. There is a lot to learn form this course. This course will definitely going to add value to your career so enroll in the course now and start the learning the concepts and tricks to design a floor plan in just few weeks.
This is not like a traditional course on Architecture in which you learn the concepts of Designing and Planning. In this course I will guide you how to design and plan in AutoCAD Software and for that you must know how to work on AutoCAD & I assume you must have knowledge how to use AutoCAD and for practice purpose you must install software in your system and with this comes quiz, practice test and assignments which will provide you a complete learning package and help you stepping forward in your career and life. This course is also going to teach you how to design Electrical Plans in AutoCAD. In the Electrical Planning you will going to learn how to design electrical equipment ( such as fan, lights, television, air conditioners, etc.) switch boards and place them at correct place. I use AutoCAD only for teaching and following my passion for designing. Never contact me for any professional or business advice/work. I am not a professional designer and I don’t have any interest for professional work( I never work like professional and I will never work like professional). I have just learn this software to develop my passion towards my interest in designing and drafting and I am sharing content because many students like me, face problems so I just try to provide them solution in easiest way.
حجم کل : 1.8 گیگابایت

برای دسترسی به کل محتویات سایت عضو ویژه سایت شوید
برای نمایش این مطلب و دسترسی به هزاران مطالب آموزشی نسبت به تهیه اکانت ویژه از لینک زیر اقدام کنید .
دریافت اشتراک ویژه
مزیت های عضویت ویژه :
- دسترسی به همه مطالب سافت ساز بدون هیچ گونه محدودیتی
- آپدیت روزانه مطالب سایت از بهترین سایت های سی جی
- بدون تبلیغ ! بله با تهیه اکانت ویژه دیگه خبری از تبلیغ نیست
- دسترسی به آموزش نصب کامل پلاگین ها و نرم افزار ها
اگر در تهیه اشتراک ویژه مشکل دارید میتونید از این لینک راهنمایی تهیه اشتراک ویژه رو مطالعه کنید . لینک راهنما
For International user, You can also stay connected with online support. email : info@softsaaz.ir telegram : @SoftSaaz
امتیاز به این مطلب :
امتیاز سافت ساز
لطفا به این مطلب امتیاز بدید




